Loft interior is one of the most contemporary and urban issue when it comes to interior design.
Needing more room in our homes is a common – totally ordinary – feeling at a certain point of our lives. It belongs to that desire of changes and improvements that has always distinguished clever people.
Being either unable or unwilling to relocate to a larger property is often quite common too. Purchasing new real estate to create extra space can be costly and not at all easy – in Italy prices are madly high.
Lucky there are other, more sustainable ways, of creating extra room and avoiding excessive expenses.
One of the coolest is to repurpose an existing loft. Imagination, smart design, and an expert advice can offer multiple possibilities to help you satisfy your quest for more space.
As an architect, I always try to enter into my client’s mind, like a psycologist, before giving them the perfect advices. Anyway these five considerations may be considered main issues while converting a loft into an extra room.
1. FEASIBILITY
Basic questions need to be answered to ascertain whether the existing structure is well-suited to being converted. Firstly, enter the proposed space and check if there is enough room to stand fully upright without stooping over. It’s impractical, costly, and incredibly complicated to legally build above an existing roofline. If the highest point of the ceiling does not have a minimum of height headroom clearance (the exact measure depends on national laws) then the project will cannot legally proceed. Minimal restrictions apply when creating rooms for storage but potential issues such as structural integrity, ventilation, insulation, noise prevention, fire resistance, and easily accessible emergency exits must be addressed when creating space to be used as an extra bedroom.
2. FOOTPRINT
Consider how accessing the new room will affect the floor below. Landings and stairways can steal space from the existing room beneath and may defeat the purpose of creating additional space by making any gains redundant.
Specific floorplan issues must be taken into consideration as installing a narrower stairway may provide access yet introduce further limitations on the size of furnishings that can be moved into the room via the stairs.
Non-standard sized furnishings will add additional expenses.
3. CONSIDER YOUR NEIGHBOURS
Certain legalities apply when working on common dividing walls that adjoin a neighbouring property. In this instance there are strict requirements regarding adequate notification, approval, objections and who is responsible for bearing the costs involved.
You and your neighbours need to co-exist long after the building works have been completed. Advise your neighbours about the construction early on in the process and ensure work crews keep disturbances to a minimum.
4. KNOW YOUR LIMITATIONS
Many people are confident tackling their own loft renovations and others have a flair for design and visualising the potential of converted space, but most lack the experience and skills required to complete such an undertaking to a high professional standard.
A home is a considerable investment and should not be subjected to amateurish experimentation. It’s your safe place and you need to handle it with care.
Poor implementation will not only look ugly and cobbled together, it could be deadly if vital building principles are ignored. A masterful touch will add value and prestige to the building and there is great peace of mind in knowing the completed work is of the highest standard and complies with various code requirements.
If you are looking foran excellent example of fine design and workmanship you can can find it in an example of a Teddington loft conversion undertaken by experienced professionals.
5. FINDING THE RIGHT HELP
Someone said that “the new cool is being an architect” – cit. I can say that it is cool, but a pencil and a computer can be dangerous weapons if you don’t know how to use them.
The value of finding an expert team capable of overseeing a project from inception to completion is inestimable. Every stage of a build presents multiple considerations and experienced professionals have a vast pool of knowledge, resources, and contacts to draw upon to find the right solution.
Engaging the services of an established, reputable team provides the comfort of knowing that all aspects of the conversion are being handled correctly from the outset.
Hiring a business that uses dedicated specialists such as designers, architects, project managers, surveyors, and hand-picked tradespeople brings a level of coordination and flow to the process that decrease the chance of delays and human error that can happen when multiple individuals work in an ad hoc and disjointed manner.
Well-managed projects serve as a central contact point for both client and contractors and make it easier to keep the work on track and within budget.
Relocating can often be costly and inconvenient, but thinking creatively about converting unused space may yield some surprisingly inexpensive solutions. Look for an expert in design possibilities with a strong portfolio and industry proficiency will increase the chances of finding exciting and elegant solutions to the dilemma of extra space.
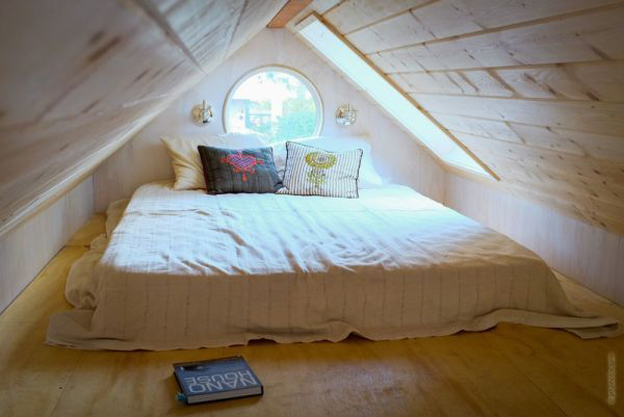
Vina Lustado’s tiny house (Sol Haus Design)
Read more here: http://tinyhousegiantjourney.com/2013/11/12/vinas-tiny-house/
Subscribe here: www.facebook.com/tinyhousegiantjourney
source image: pinterest













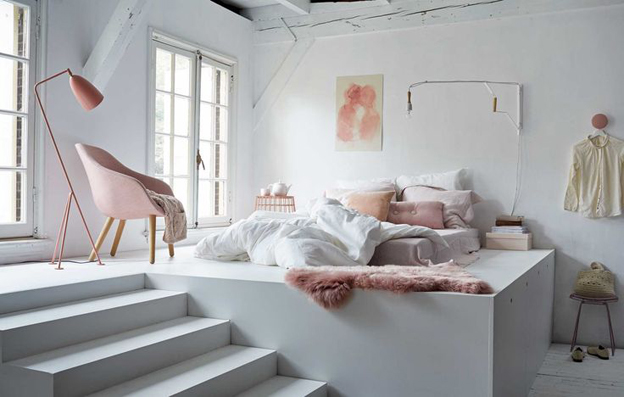
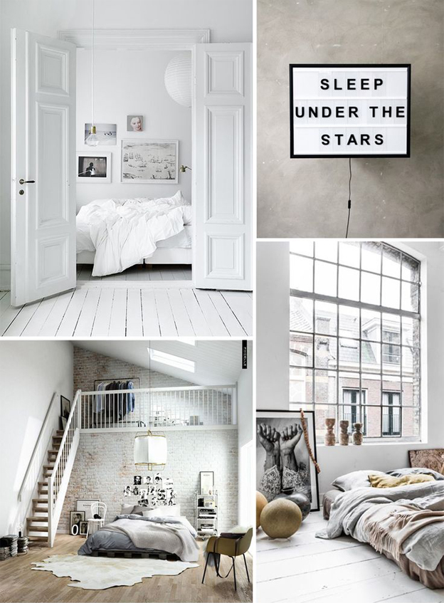
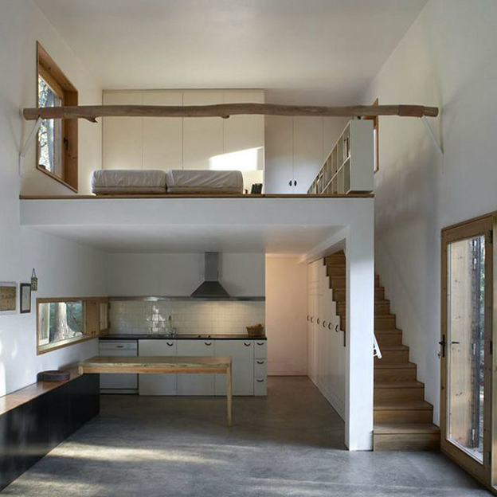
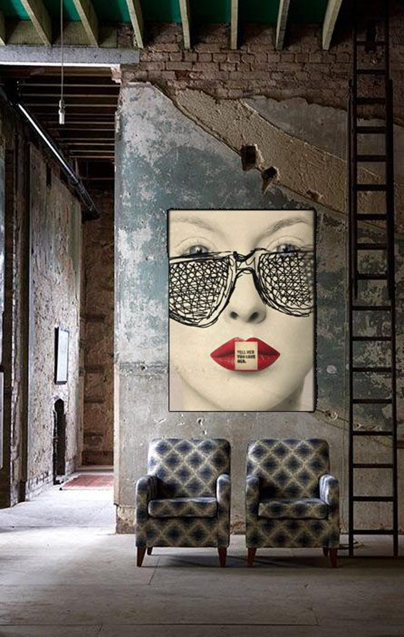
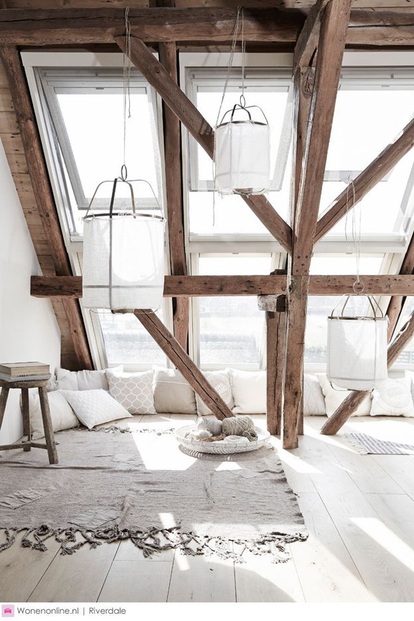
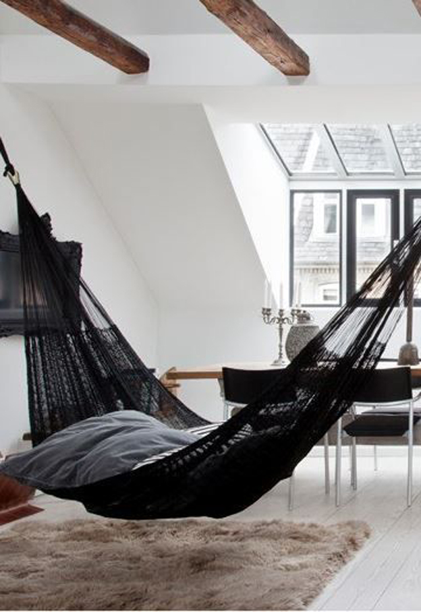
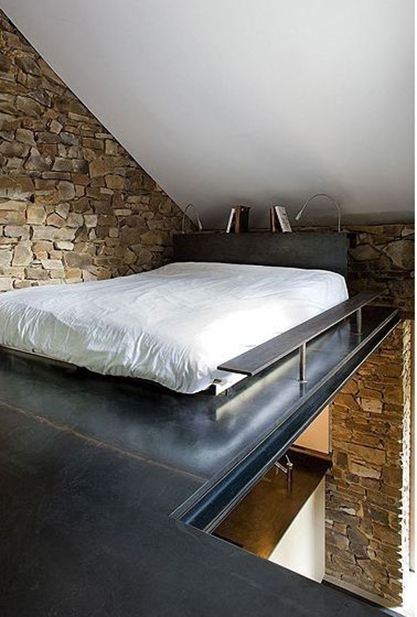
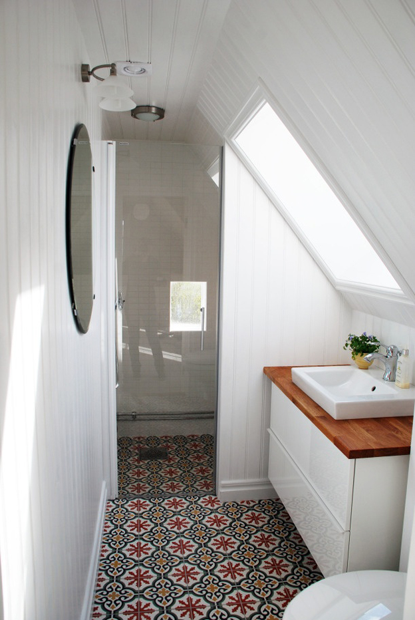
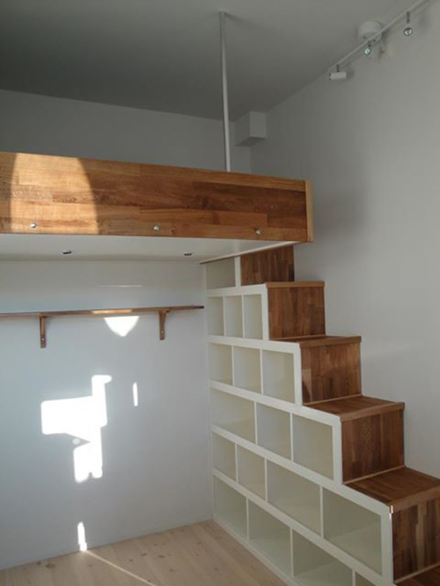
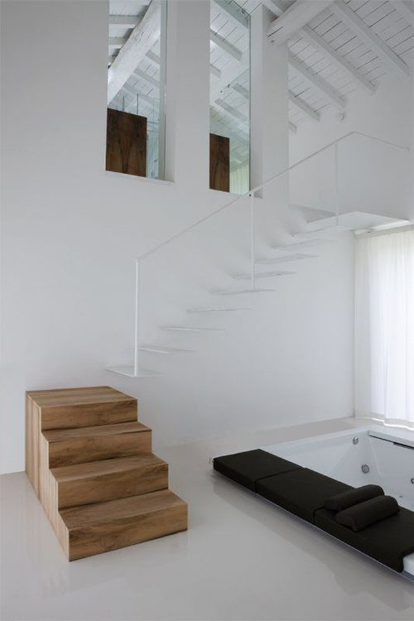
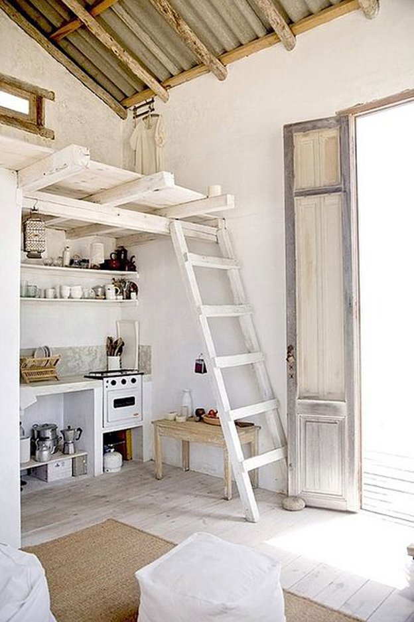
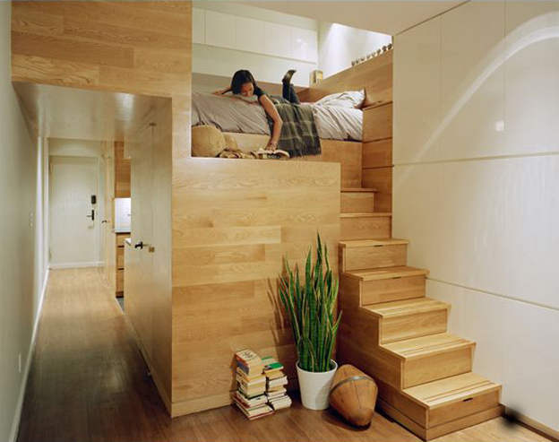
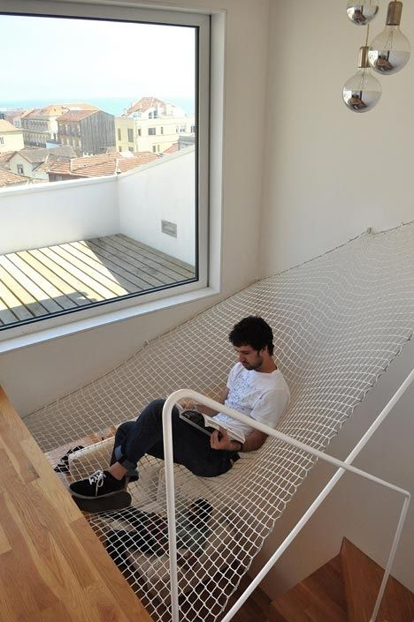
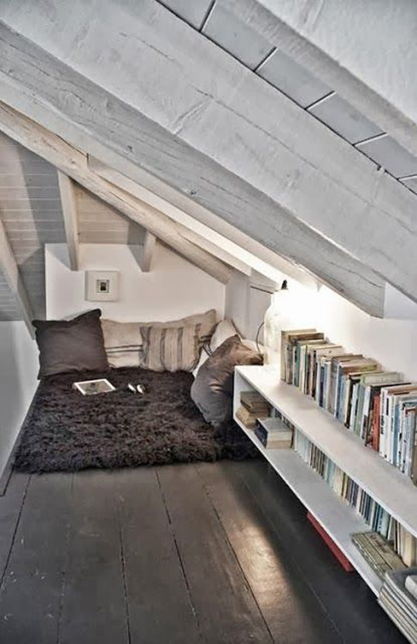
Comments
9 Responses to “Loft Interior: five Things to Consider When Converting Yours”
Love theses brilliant plans and their beautiful expression here on the blog! I love little nooks, sleeping under the stairs, and lounging in a hammock in a carved out space looks lovely to me
.XX, Elle
http://mydailycostume.com
Bellissime ambientazioni adoro la luce e i colori chiari! Baci Elisabetta
Lovely style!!!!
XX
Chiara
http://blog.pianetadonna.it/shesinfashion/for-your-skin-naturissima/
Loved this post, it’s inspiring and most helpful. As I am renovating my place right now these tips are much appreciated.
xox
Lenya
FashionDreams&Lifestyle
Great design + decor considerations, and as always, inspirational pics!
-Ashley
Le Stylo Rouge
The sunken bed looks pretty cool
Hi beautiful, great post, very helpful this, the images are so inspiring as well! Have a lovely week.
Glamoury Armory Blog
Che belle idee! Adoro i loft, anche se non sono molto comodi o pratici.
Bella Pummarola
Such great tips dear.
After reading this, i’m kind a want to change something in my bedroom 🙂
The Bandwagon Chic | Instagram | Bloglovin | Snapchat: bandwagonchic